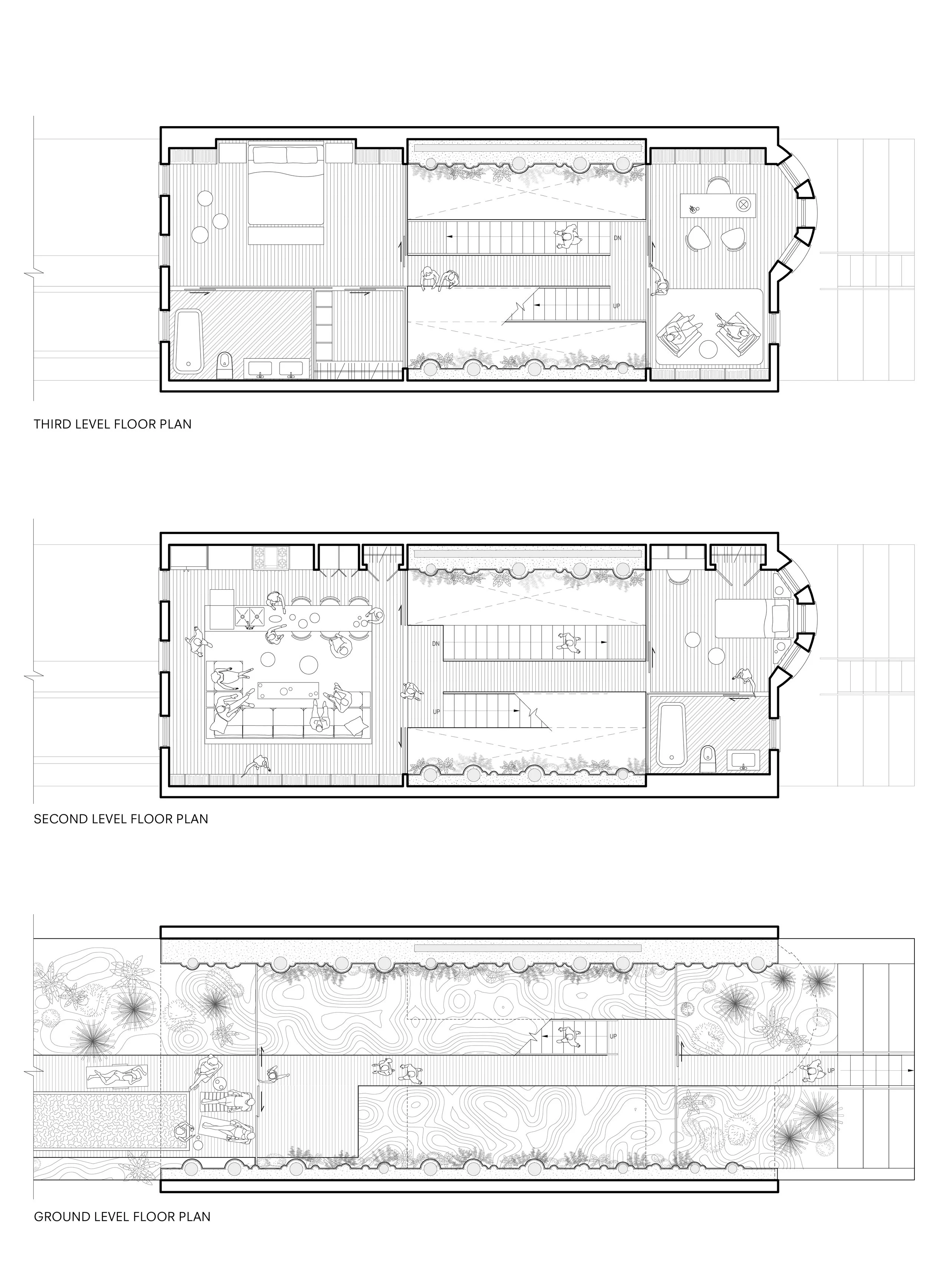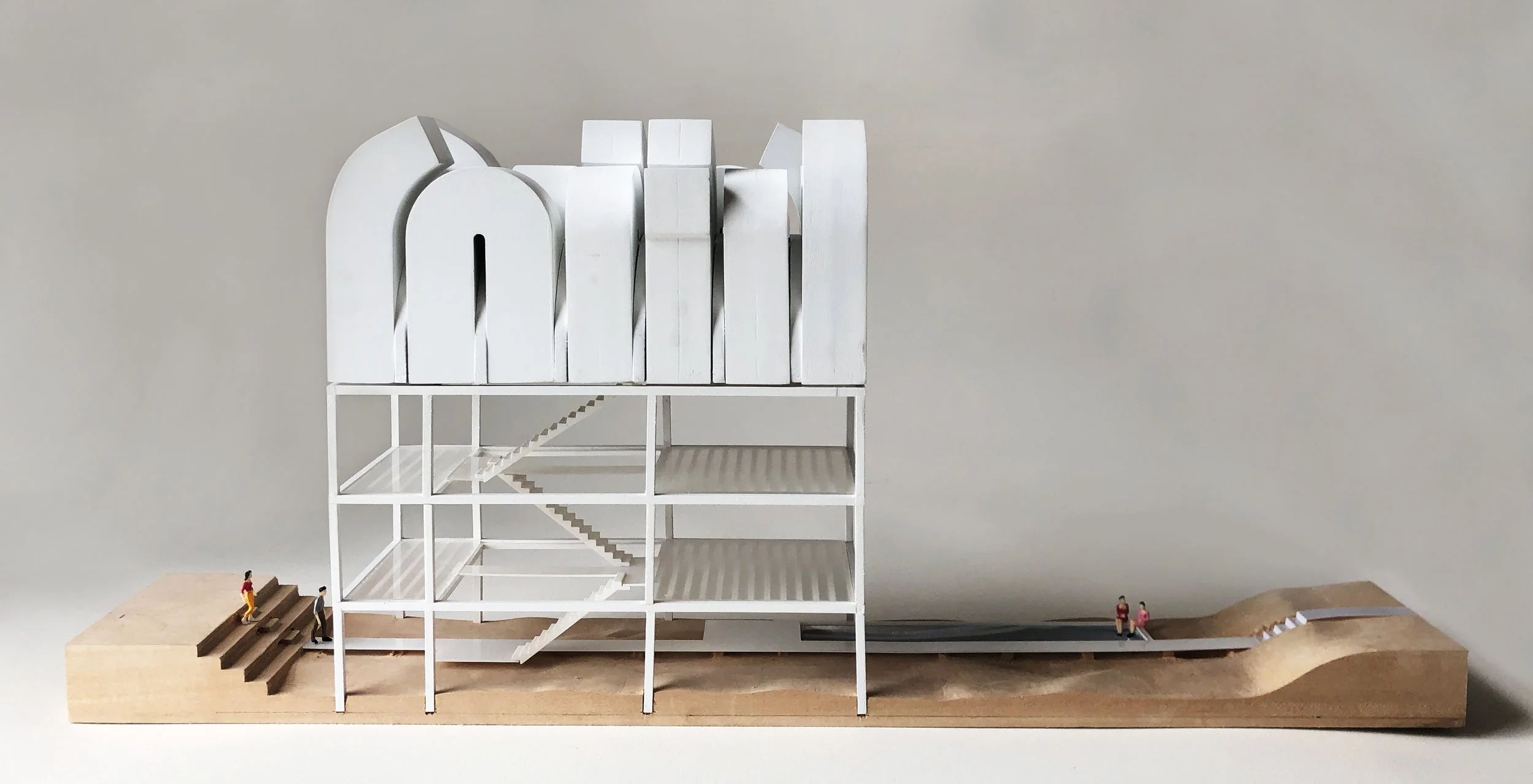Windsor Residence
International Competition
2nd prize winner
Location: Brooklyn, New York
Type: Residential - Single Family, Gut Renovation
Status: International Competition, 2nd Place Winner, 2018
Size: 2,900 SF
Team: Miroslava Brooks, Daniel Markiewicz
City living offers many benefits, including positive environmental impacts such as a lower per capita carbon footprint; however, urban living frequently lacks ample access to natural green spaces. This project takes a radical approach to urban living by bringing the park and our natural world right into the center of the house. By vertically expanding the ‘garden‘ level of a typical brownstone residence in Brooklyn, a central atrium provides a plant-filled focal point for all domestic spaces of this urban residence.
At the bottom, a mossy, undulating landscape covers the entire site, linking the front entry with the long narrow pool at the back. As one ascends into the house via a centrally located staircase, the landscape changes gradually. The vertical walls are covered with plants, providing a central oasis through which one circulates to the various rooms of the house. More ‘public’ spaces of the house are located immediately adjacent to the stair landings, while more ‘private’ bedrooms are accessible by short bridges that span the central greenspace.
Once at the top, the roofscape opens up into a lush greenhouse where a glass enclosure allows the space to be enjoyed all year round and encourages a variety of plant species to flourish. The glass exterior roof is formed from a series of similarly curving volumes that allow for refraction and reflection of light throughout the day, while utilizing stack effect through operable panels to cool the house during summer.
Physical Model (Roof from Above)
Garden Level with Central Stair
Main Level with Stair and Bridge Beyond
Roof Level with Glass Enclosure
Building Section
Physical Model
Physical Model
Site Plan










