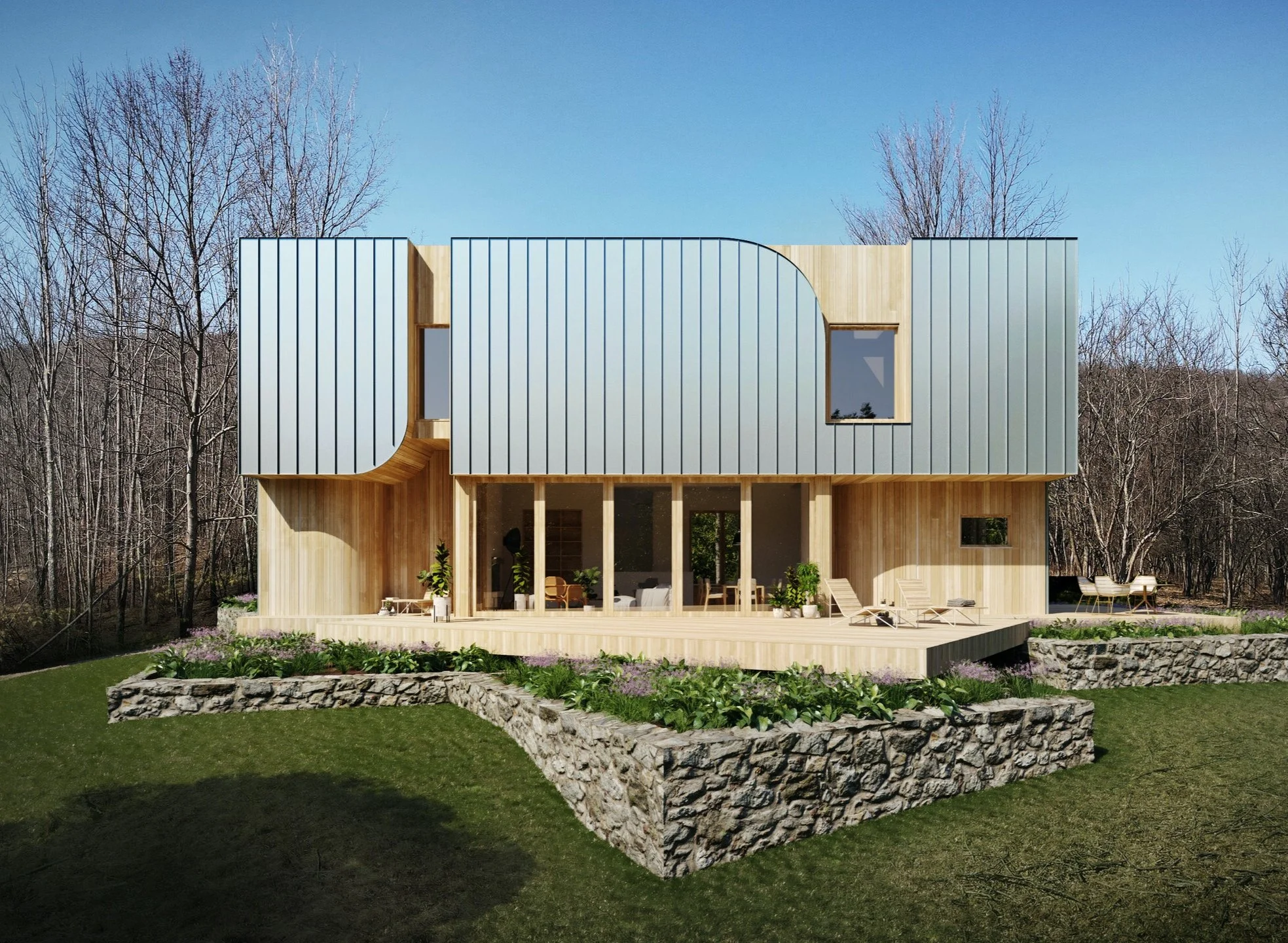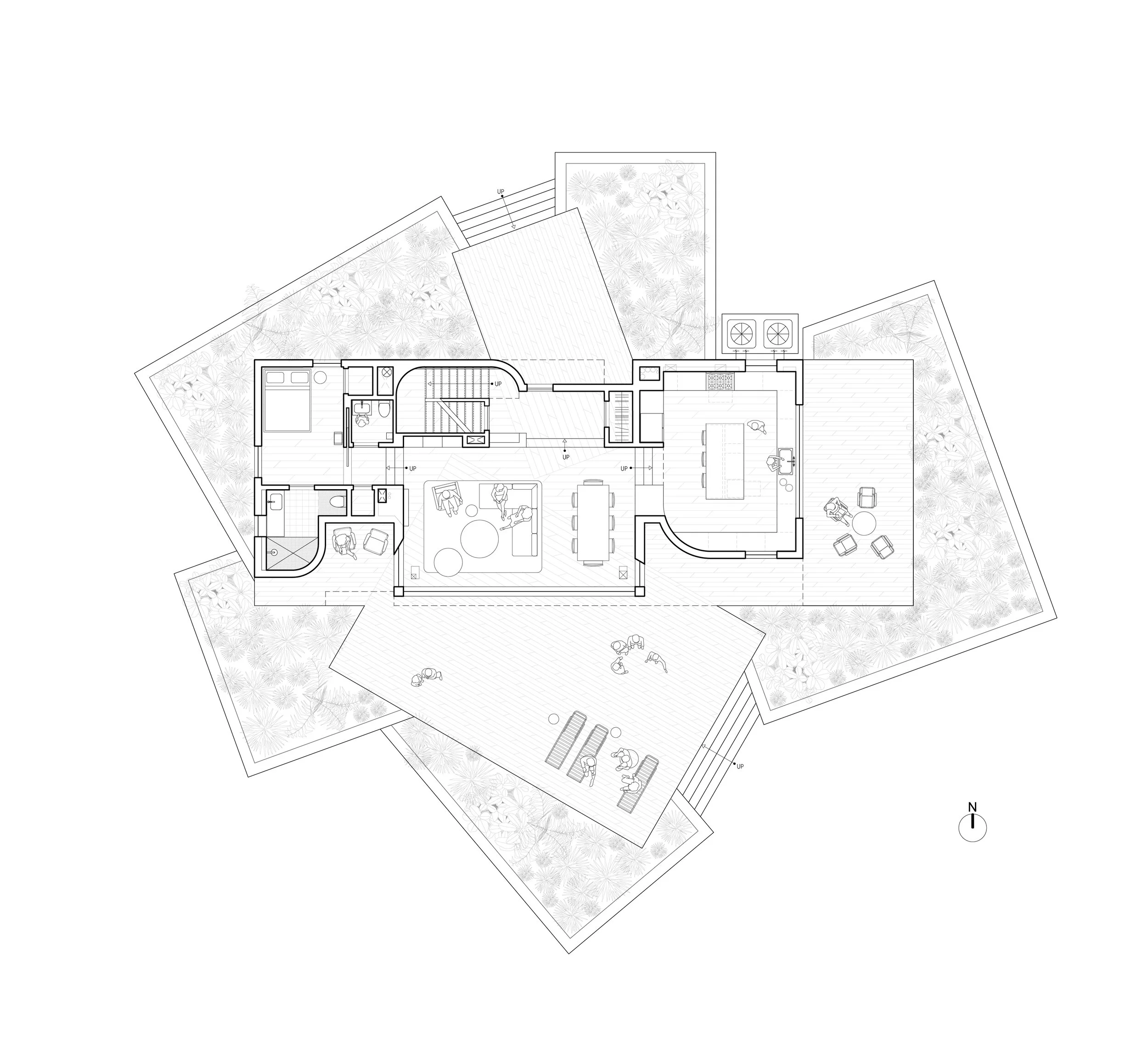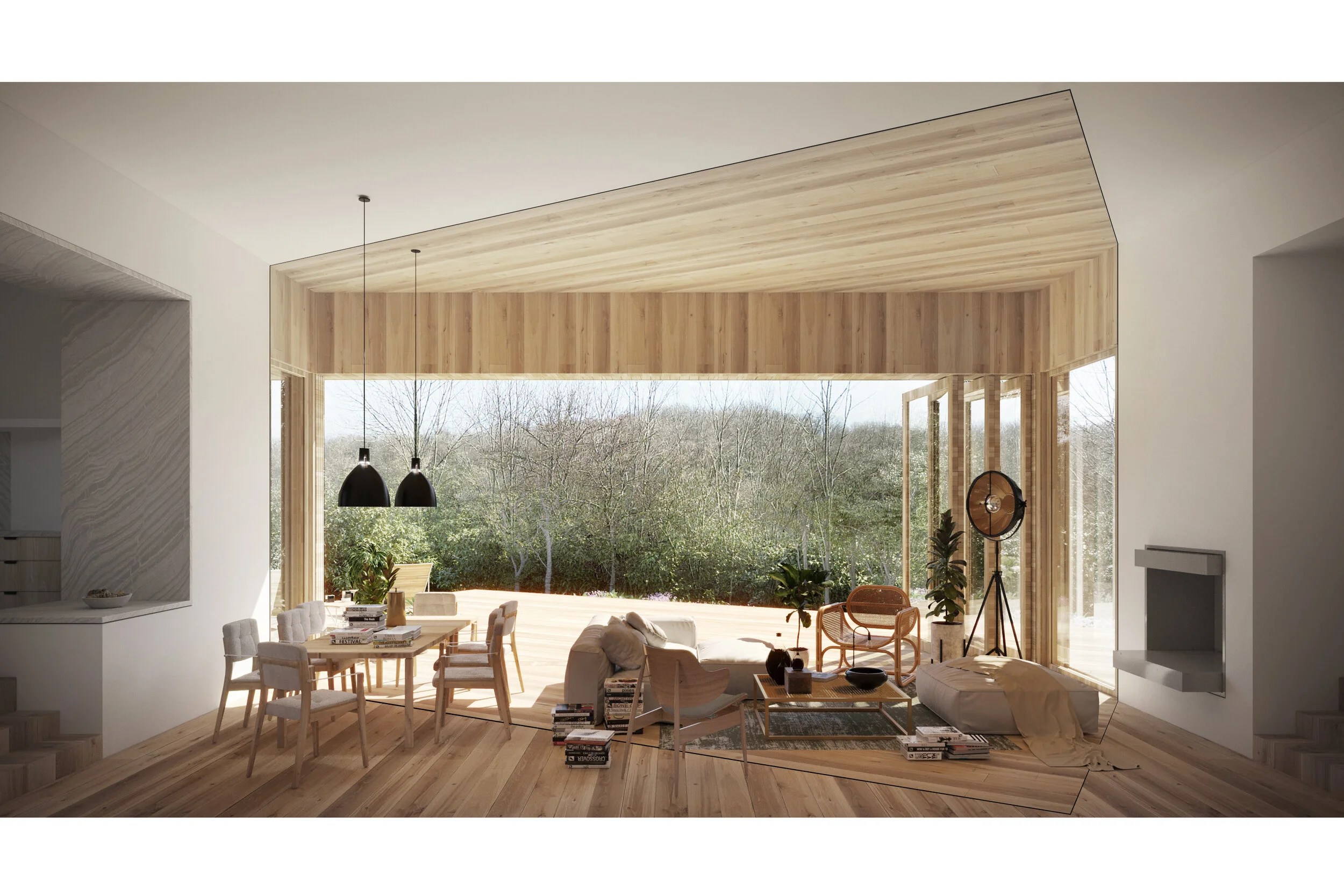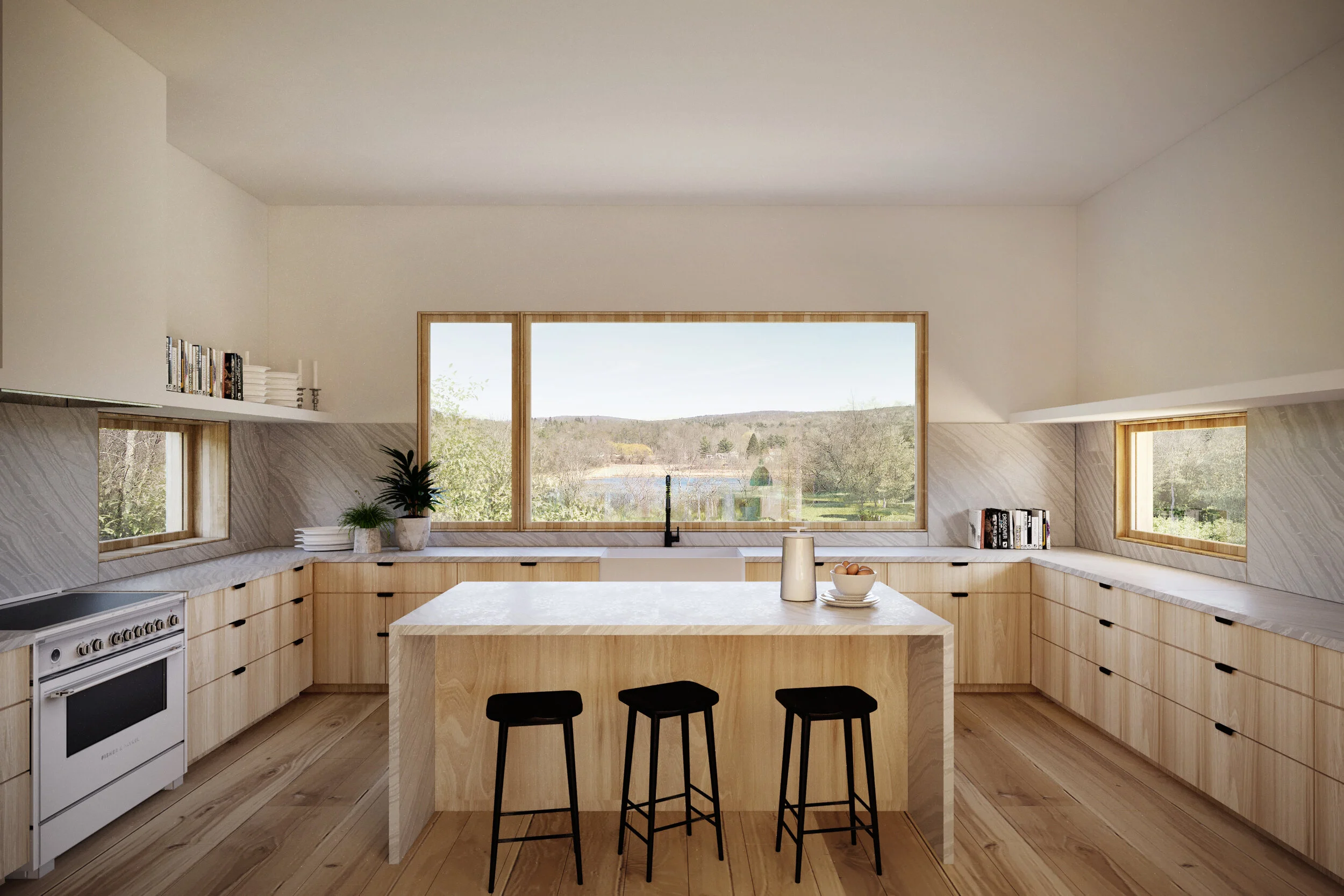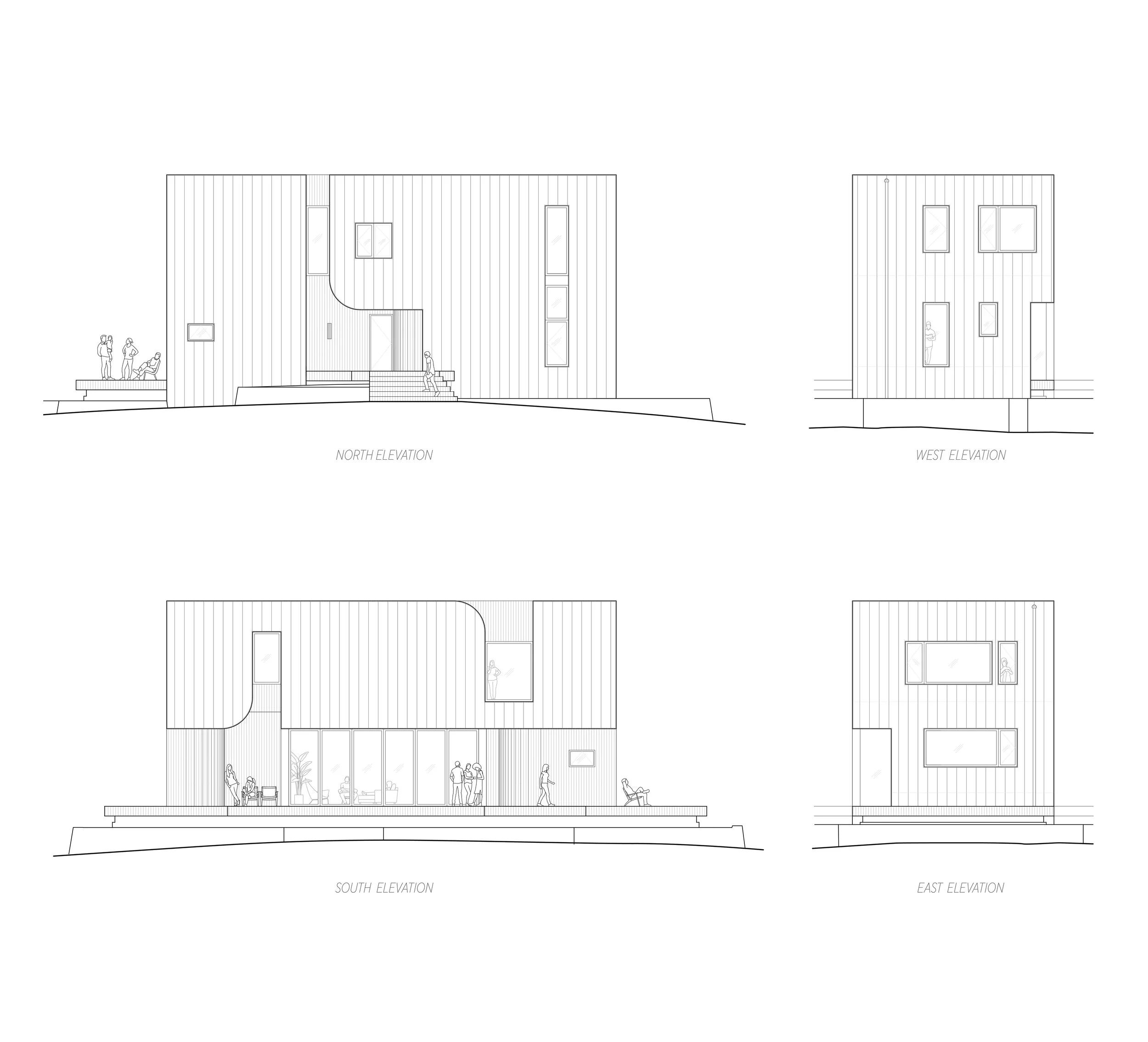UPSTATE HOUSE
Location: Upstate New York
Type: Residential - Multi-generational, Ground-Up
Status: Construction Documents
Size: 2,700 SF
Team: Miroslava Brooks and Daniel Markiewicz
This house for a multi-generational family is characterized by a compact volume located at the apex of a gentle hill, leaving most of the landscape undisturbed. Conceived as a simple box form, the house is ‘carved’ in specific locations to bring light deeper into the interior space and provide covered outdoor areas, giving the exterior a unique personality. The rectangular perimeter is cladded with durable standing seam metal panels of silver-blue coloration, while the figurative cutouts provide contrast with warm cedar wood siding.
A loosely organized set of rotated decks and planting beds extend the activity of the house from the inside to the outside and capitalize on the picturesque surroundings. Three generous bedrooms and office space reside on the second floor while an additional bedroom suite on the ground level allows for comfortable multi-generational living.
Ground Level Plan
View South from Dining/Living Room
View of a Pond from Kitchen
House Elevations
North Facade with Entry

