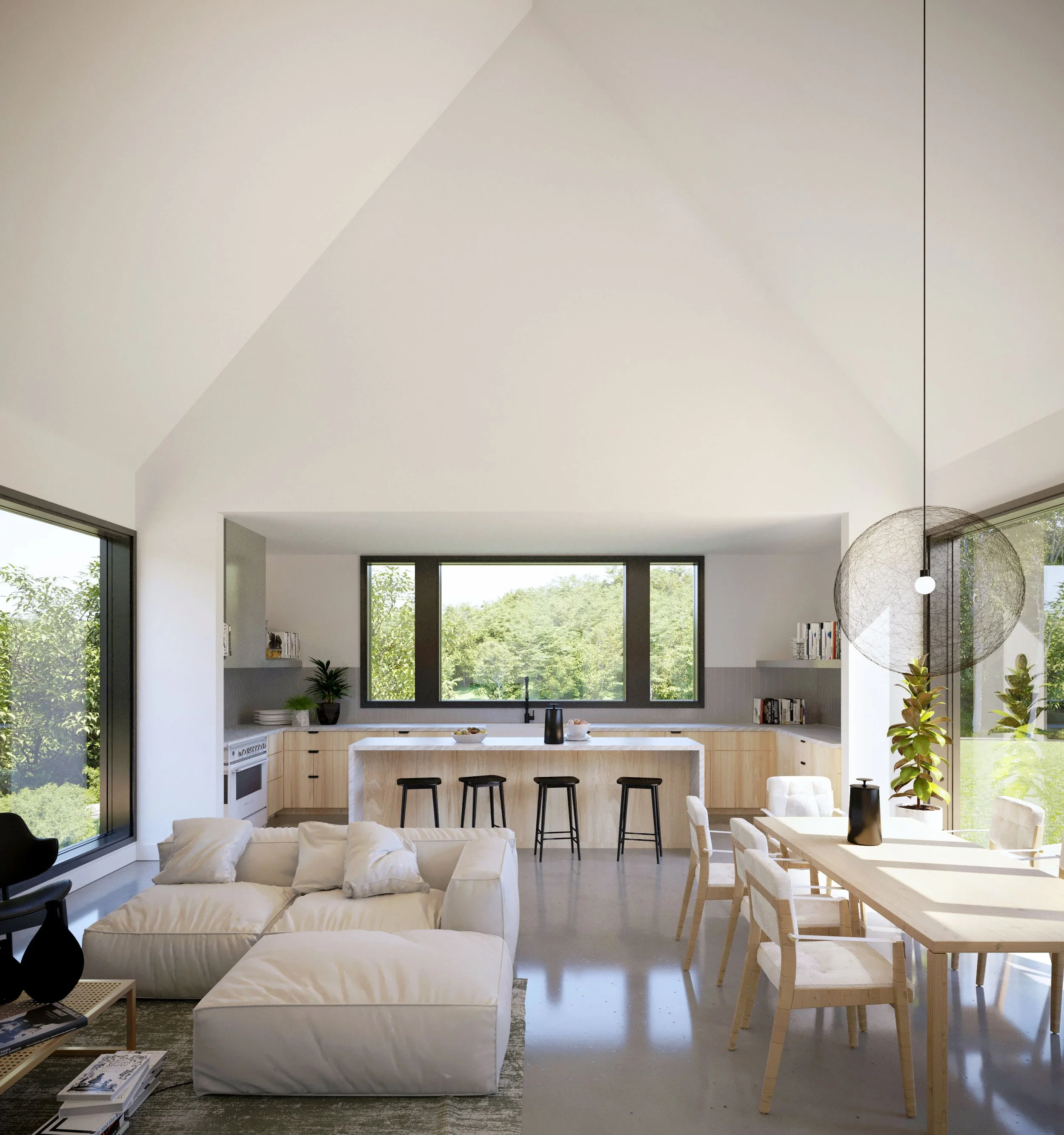Copake HOUSE
Location: Copake, New York
Type: Residential - Single Family, Ground-Up
Status: Construction Documents
Size: 2,325 SF
Team: Daniel Markiewicz, Miroslava Brooks
This ground-up single family residence was designed for a private wooded lot with pond access in Copake, NY. The simple three gabled volumes are unified with one centrally located sky-lit entrance foyer, acting as the hinge point between living area, bedrooms and the primary bedroom suite. Visual connection to the surrounding landscape was a driving design parameter and large glazed openings accompany every space of the house, opening up views to the forest and the adjacent pond. As FORMA’s first self-initiated development project, the construction methods and specifications were carefully considered, including a finished concrete floor, an open light-filled kitchen and a performance energy system run entirely on electric power. A spacious deck and large habitable attic space, which can double as a work or play zone, compliment the house’s carefully planned layout. Perched on top of a gentle hill, the three gable volumes are a nod to the barn structures of the area, reconceived in a new contemporary way.
Ground Level Plan
View from Living/Dining Area towards Open Kitchen
Exterior Close-Up View from Deck




