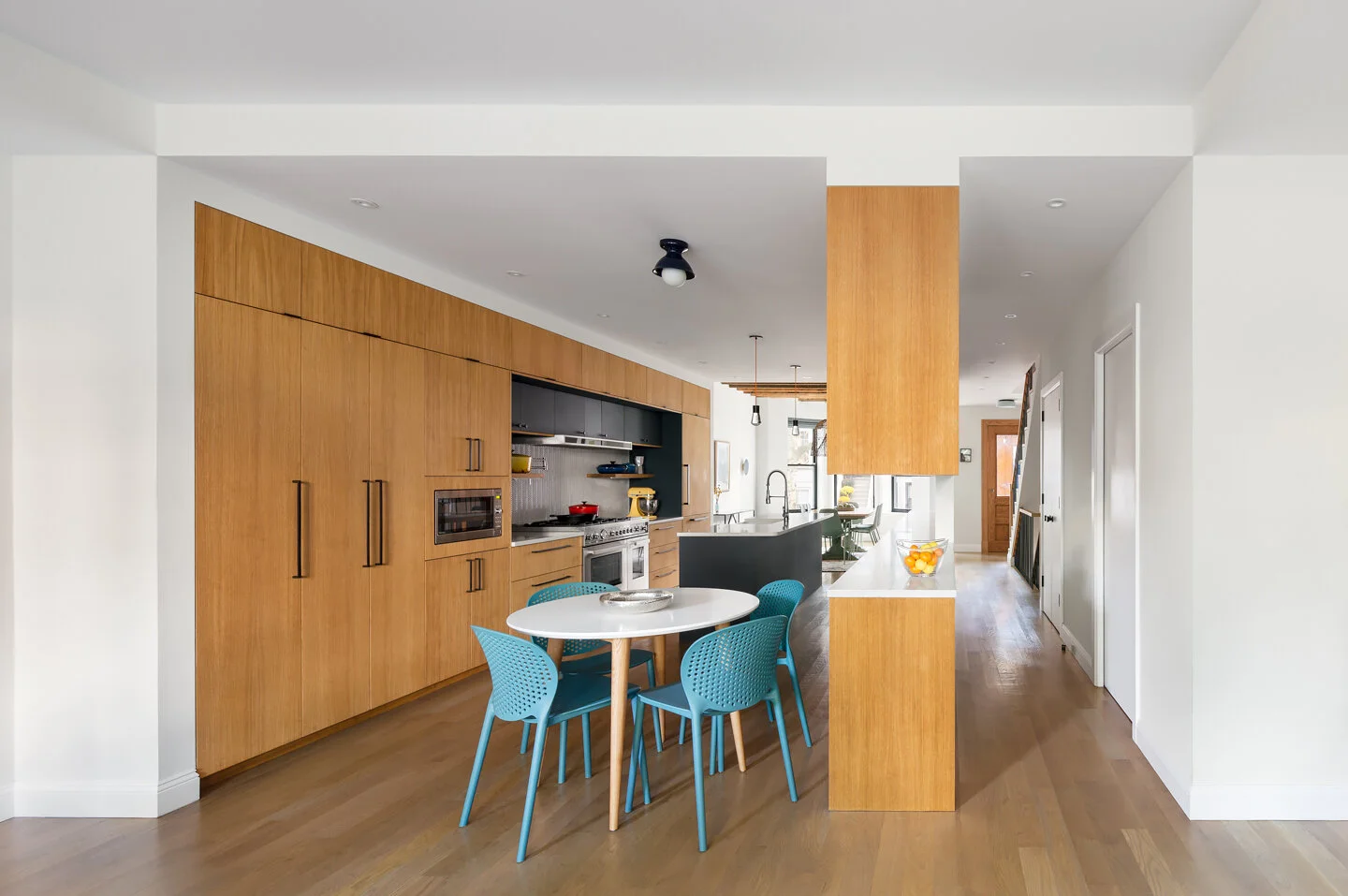SHERMAN RESIDENCE
Location: Brooklyn, New York
Type: Residential - Single Family, Gut Renovation
Status: Built, Completed in 2019
Size: 2,000 SF
Client: Undisclosed
Project Credit: in collaboration with Siris/Coombs Architects
Photo Credit: Devon Banks Photography
This gut renovation of a townhouse is for a young, active family who needed a space that is both highly functional while also warm and welcoming. The main focus of the project is the kitchen which is moved to a central location on the first floor, opening up to the adjacent living and dining areas. The kitchen features a floating storage wall with counter space below, allowing the flanking hallway additional light and air. The suspended kitchen shelving liberates the counter space and creates a more open feel inside this Brooklyn townhouse. In the front of the house, the dining area includes original exposed beams, while in the rear, the living room opens up generously to the backyard through a new set of glazed French doors.








