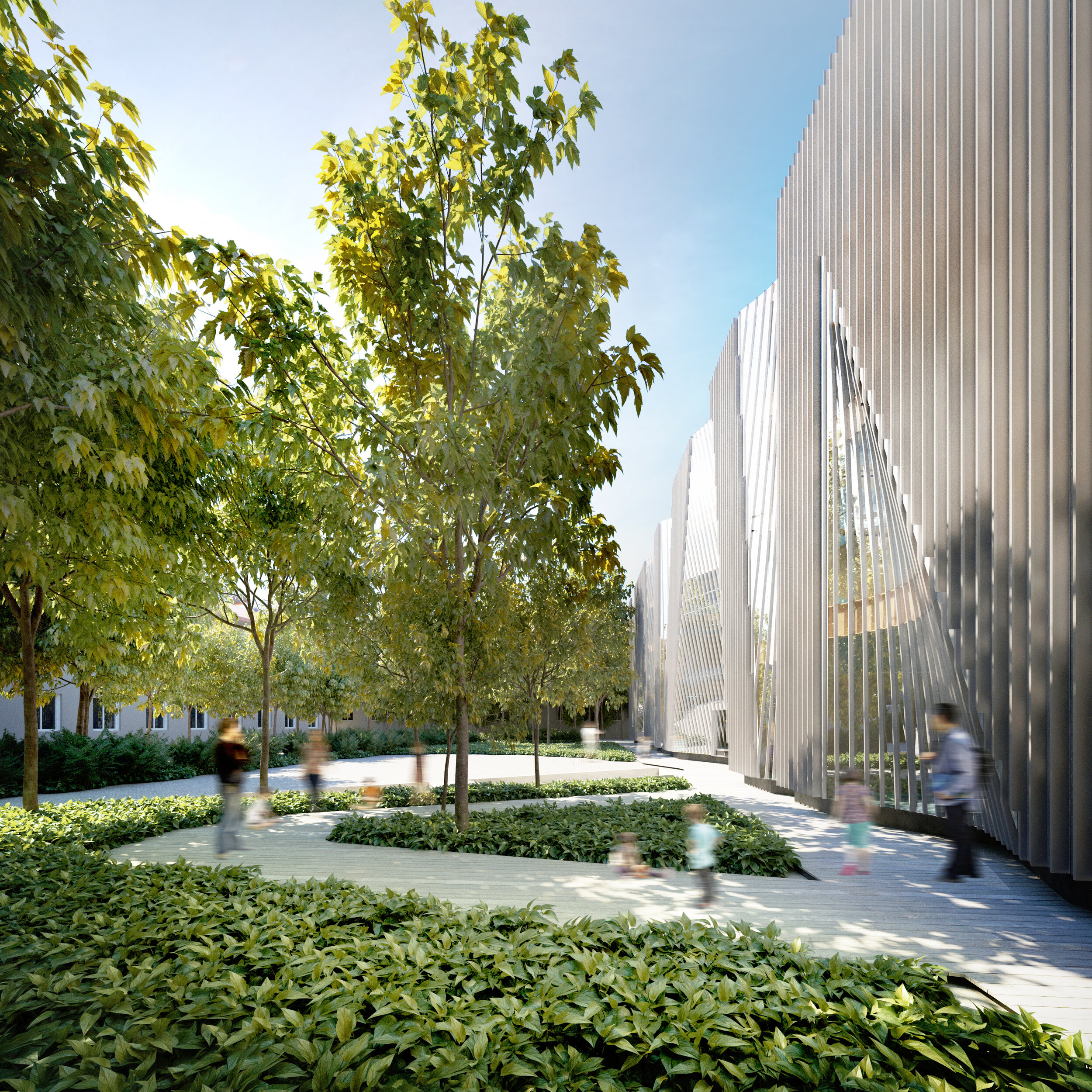KARIN DOM
Location: Varna, Bulgaria
Type: Educational - School for Children with Special Needs, Ground Up
Status: International Competition, 2020
Size: 26,000 SF
Client: Karin Dom Foundation
Team: Miroslava Brooks, Daniel Markiewicz, Aaron Payne, Mark Gettys
This project responds with a simple formal gesture to a complex set of programmatic requirements carefully outlined in the client’s brief. The bar building reflects the surrounding urban fabric, while its compact footprint preserves the majority of the existing trees. By positioning the building along the southern edge of the buildable area, a communal landscape environment is created within the center of the site. This arrangement produces a community of school buildings oriented towards the wooded landscape, visually enjoyable by the students of the existing school dorms, while providing a secure and protected area for the children of Karin Dom.
The bar contains an efficient single-corridor organization for easy wayfinding and functional room layouts, with smaller rectilinear rooms on the south and larger more playful areas on the north. The large floor-to-ceiling windows on the north-east entry façade provide visual connection to the trees outside and bring natural light deep into the interior of the building, minimizing the need for artificial lighting. The more standardized operable windows on the south-west reflect the gridded facades of the surrounding buildings, with shades to control individual lighting conditions in each room. The proposed construction method would utilize CLT technology for the building’s structure, with the majority of surfaces being wood, contributing to a warm calming environment with strategic splashes of light blue shades of color around the entry areas and larger window openings.
Areal View
Ground Level and Landscape Plan
Ground Level Plan Close-Up
Exterior View of Front Facade
North-East Elevation
South-West Elevation
Room at Center for Mediated Intervention
Pool at Hydrotherapy Unit
Site Plan










