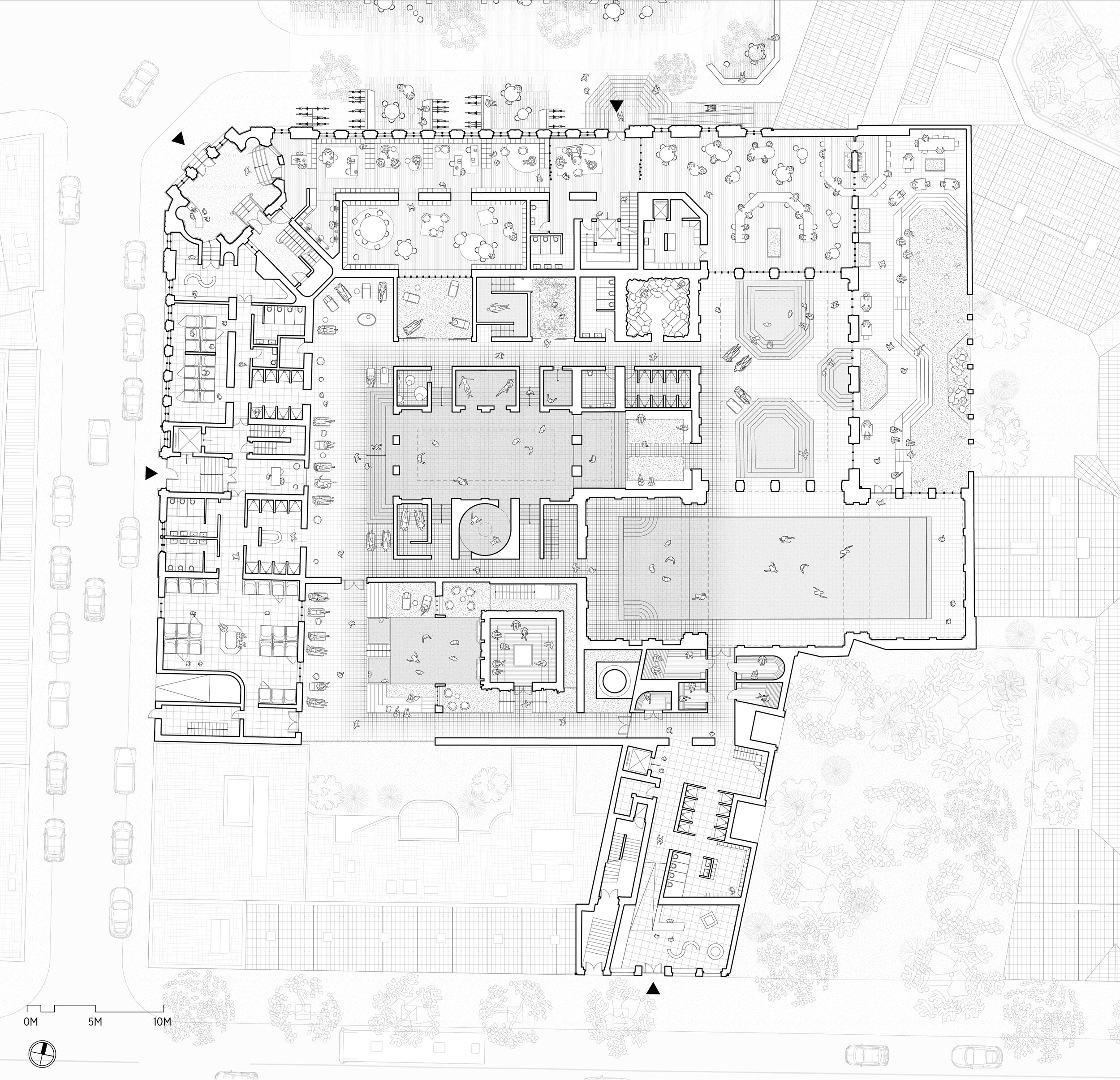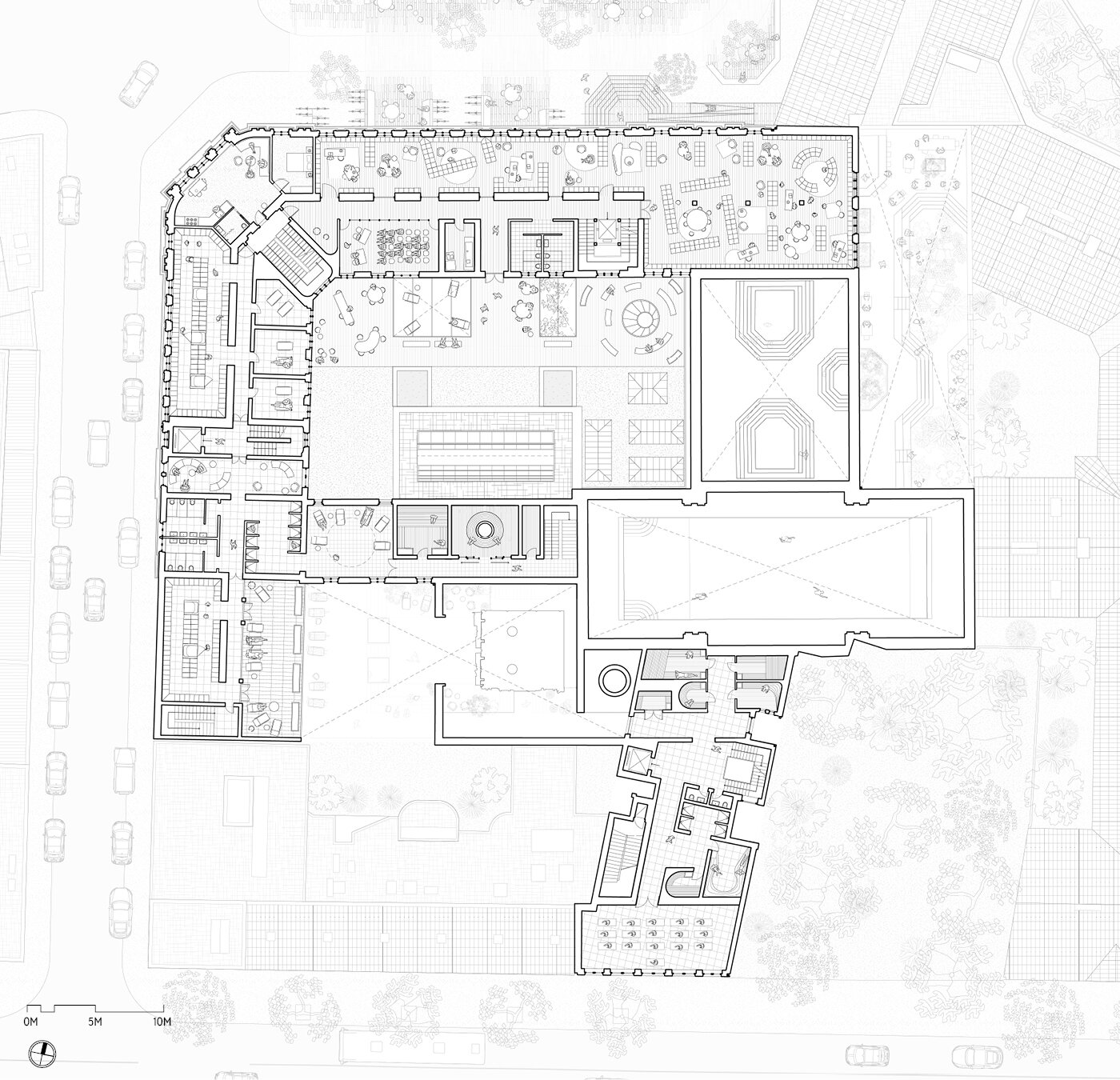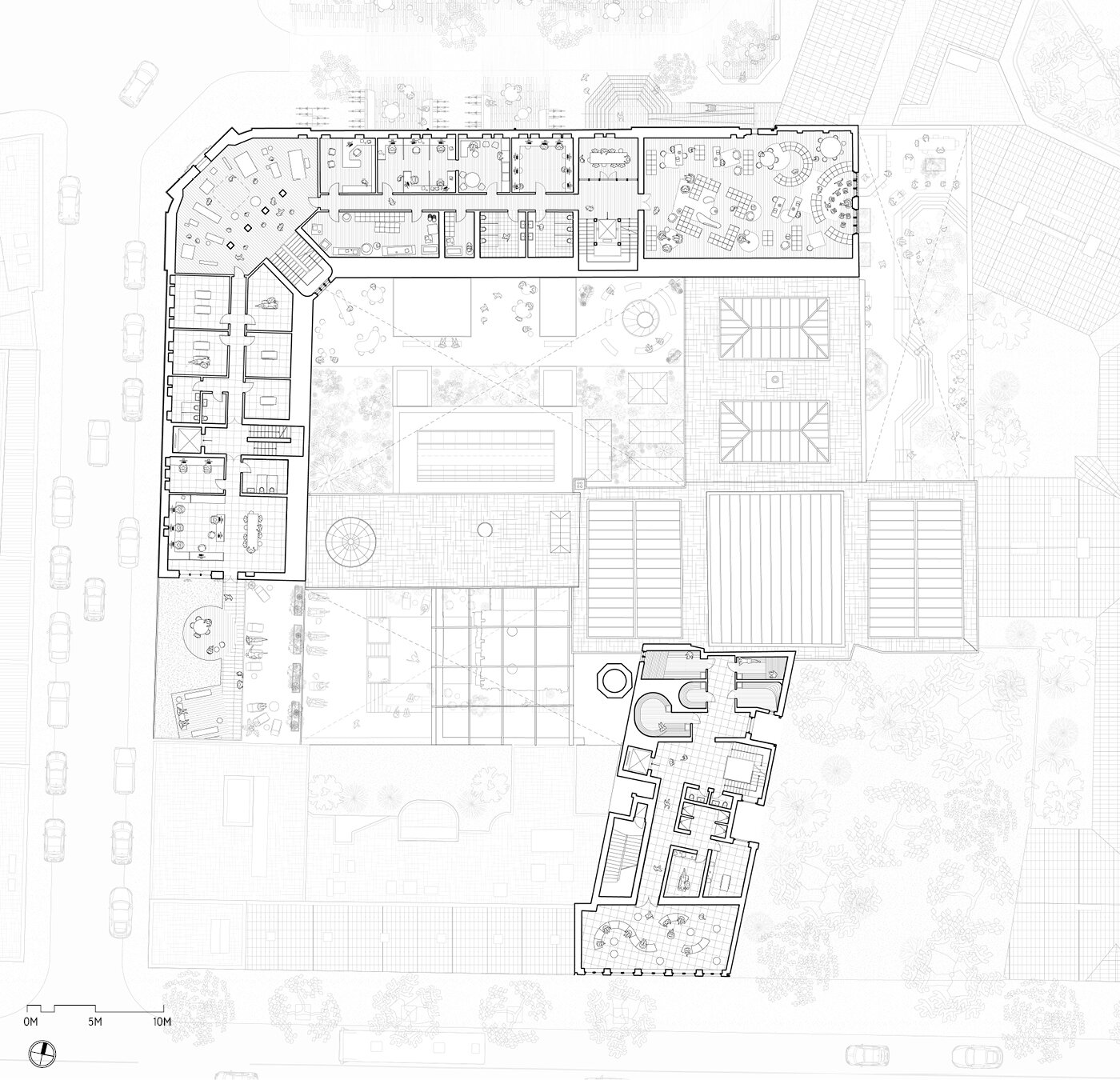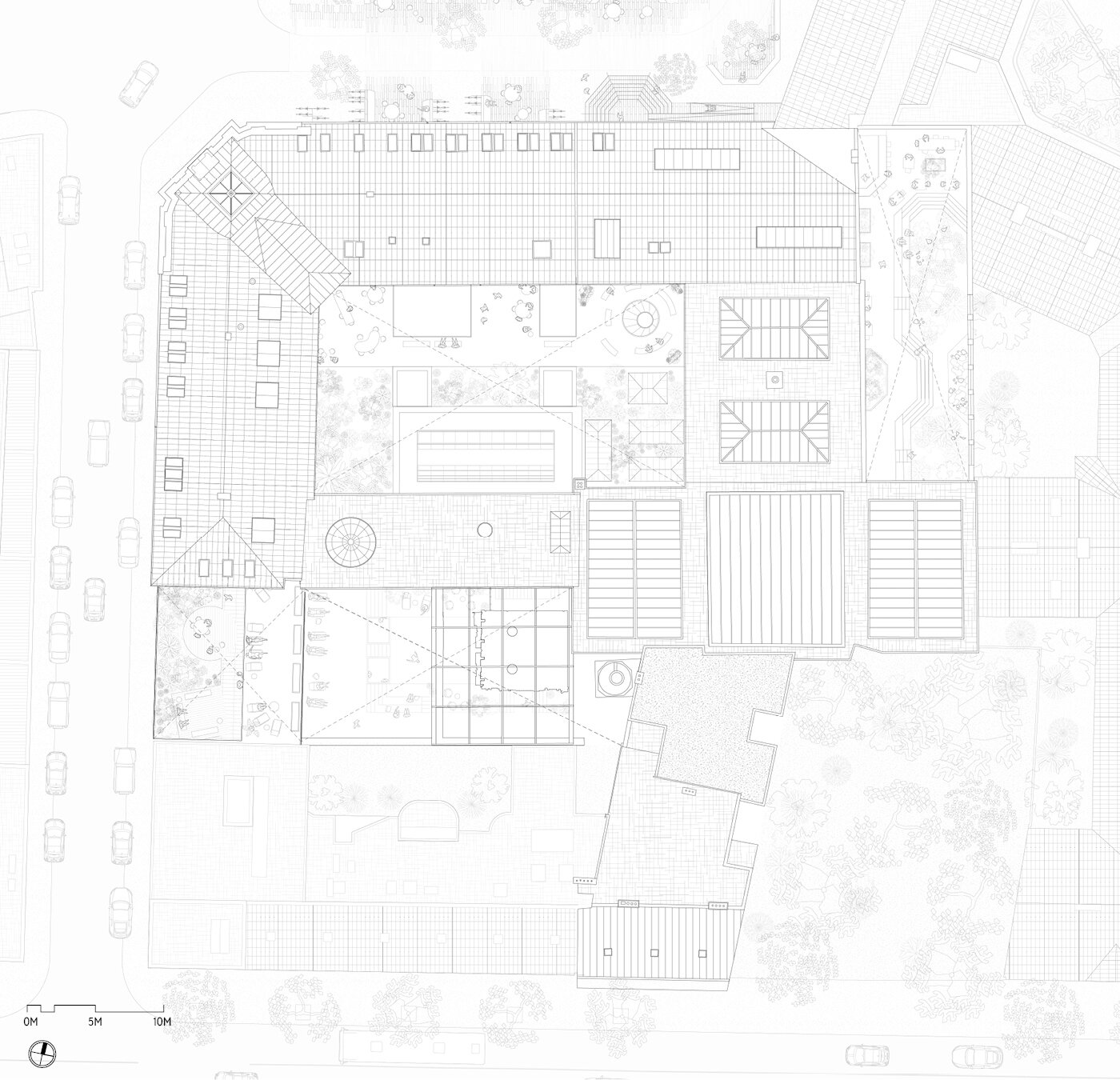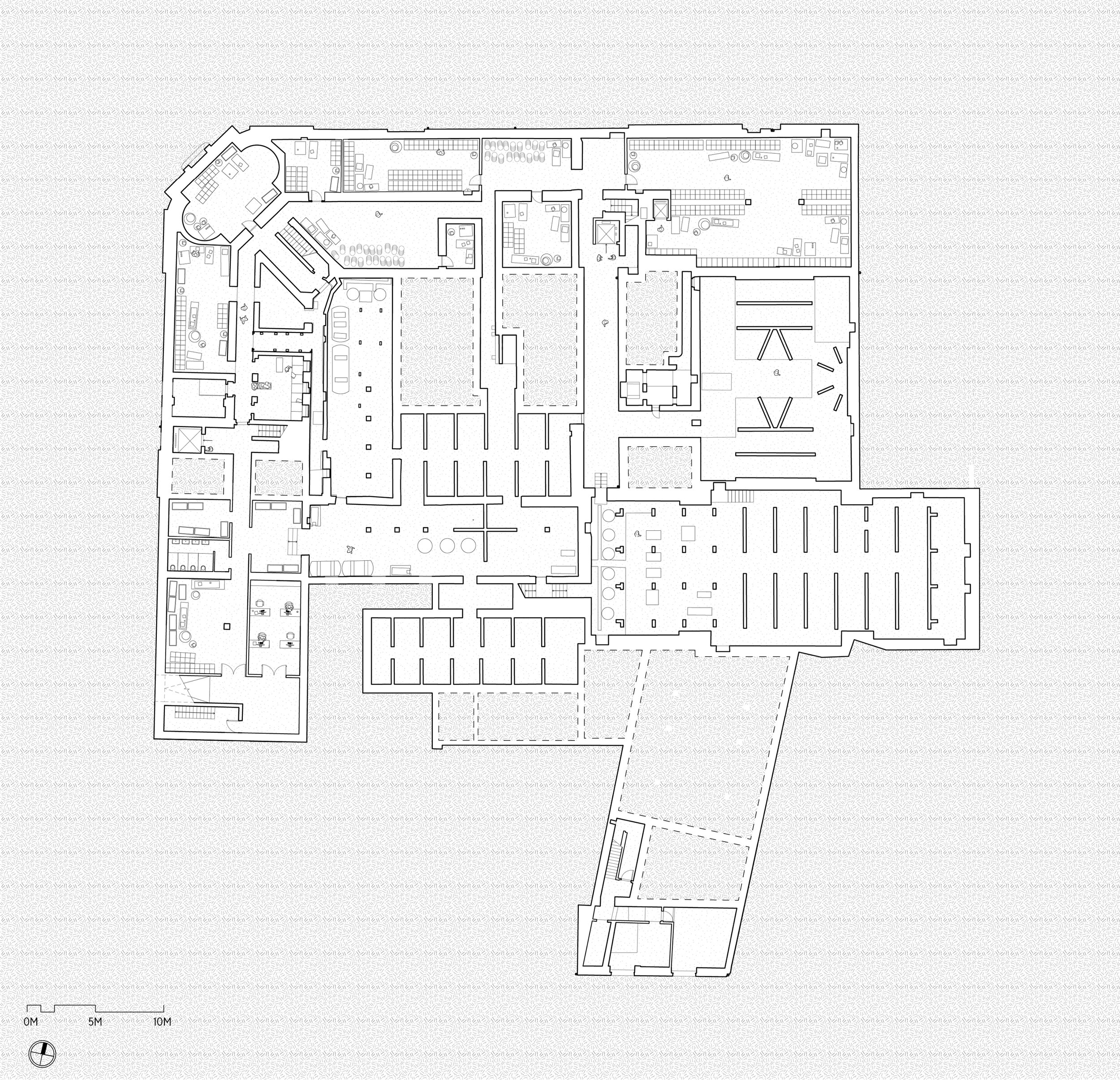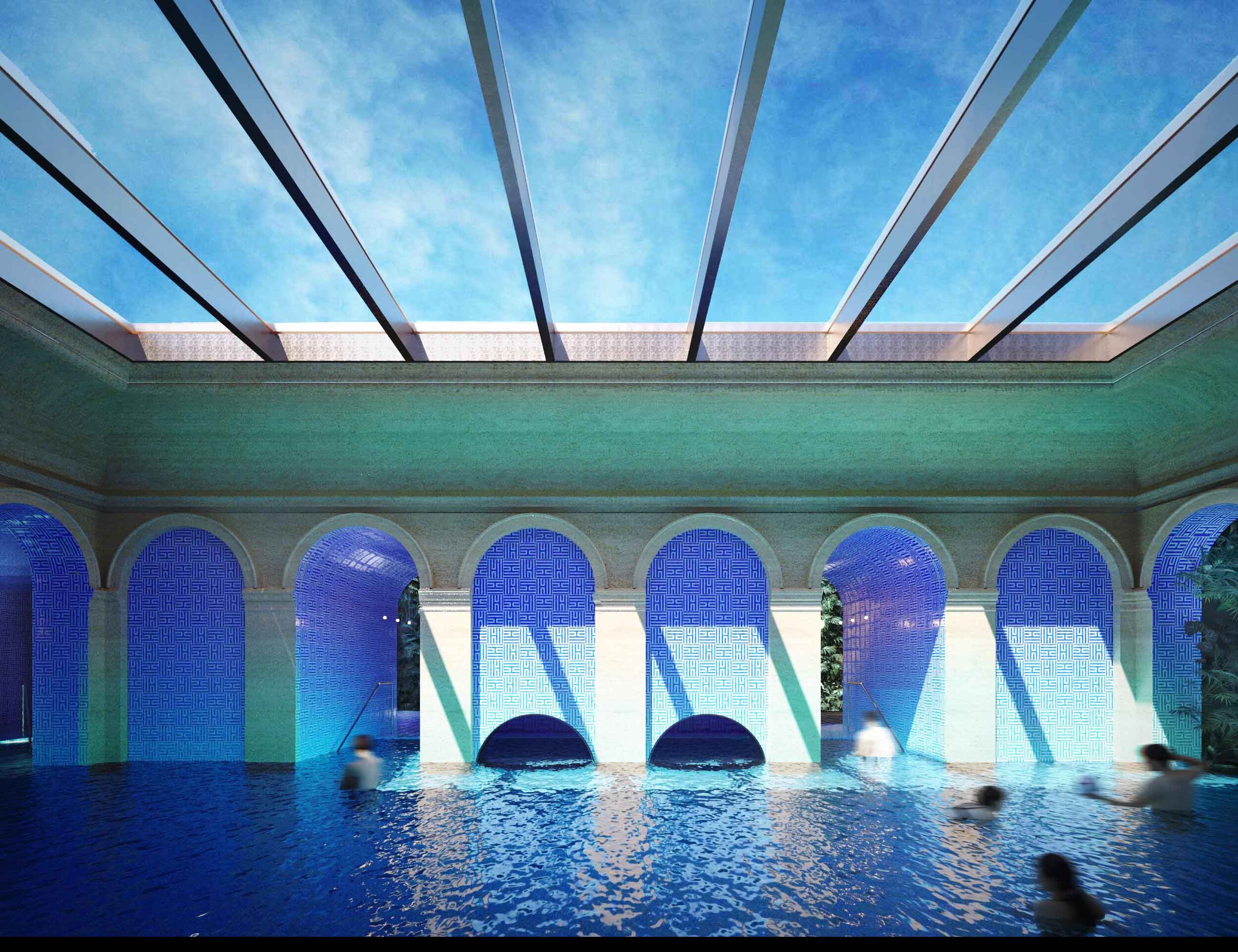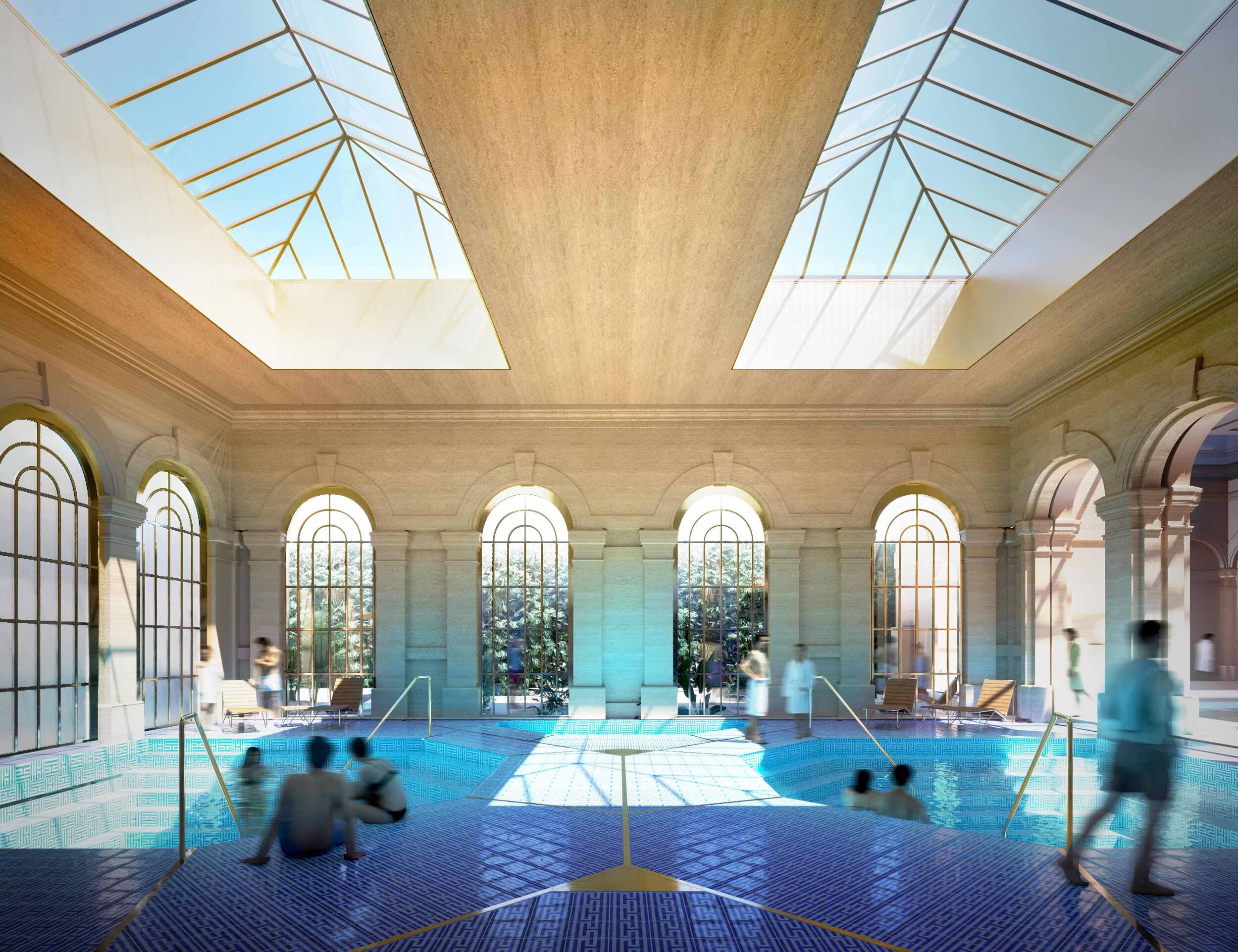GROSSLING BATH & LIBRARY
Grossling Competition organized by the City of Bratislava and the Metropolitan Institute of Bratislava
Honorable Mention
Location: Bratislava, Slovakia
Type: Cultural – City Bath/Library/Park, Gut Renovation
Status: International Competition, 2020
Size: 100,000 SF
Client: City of Bratislava
Team: Miroslava Brooks, Daniel Markiewicz, Peik Shelton
This project reflects the spirit of great bath and civic architecture of past centuries, generating an immersive environment that celebrates both the reverence for the bathing ritual and the value of calming spaces of learning. The central aim of the proposal is to create a diverse set of unique environments for relaxing and learning within the heart of Bratislava. We see the Grössling project as a cultural hub for the city; one that bridges the rich history of the past with the energy and vitality of the present. The design seamlessly connects those worlds through bold two-tone coloring, historic materials, natural vegetation and unique lighting effects.
The proposal commemorates and revitalizes the existing iconic Grössling City Bath through the design of a collective ensemble of interconnected public spaces. We were inspired by the rich history of the site, in particular the pool spaces – the original 14m pool built in 1895, the large 25m pool with adjacent sitting pools built in 1914, as well as the Prussian vaulting on the ground level. Today, much of the original architecture, including the stucco wall arcades, have been preserved. However, subsequent alterations closed off some of the arched openings and altered the original character of these spaces, insulating them from each other. Our design proposes to unify the fragmented interior through materiality and strategic interventions which enhance the visual and physical connections between the new library and baths and amplify and strengthen the relationship between the interior and the exterior. As the concept of ‘wellness’ has grown in popularity, the revitalized Grössling has the potential to influence future bath architectural typology and public space design.
Vaulted Grotto for Intimate Bathing Experience
The Sphere connected to Sky Pool
Ground Level Plan (click to enlarge)
Ground Level Plan Close-Up
Library Interactive Zone
Building Section (click to enlarge)
Close-Up Section Through Central Baths & Library Roof Garden
Proposed Tile Variations
Garden Mist Room

