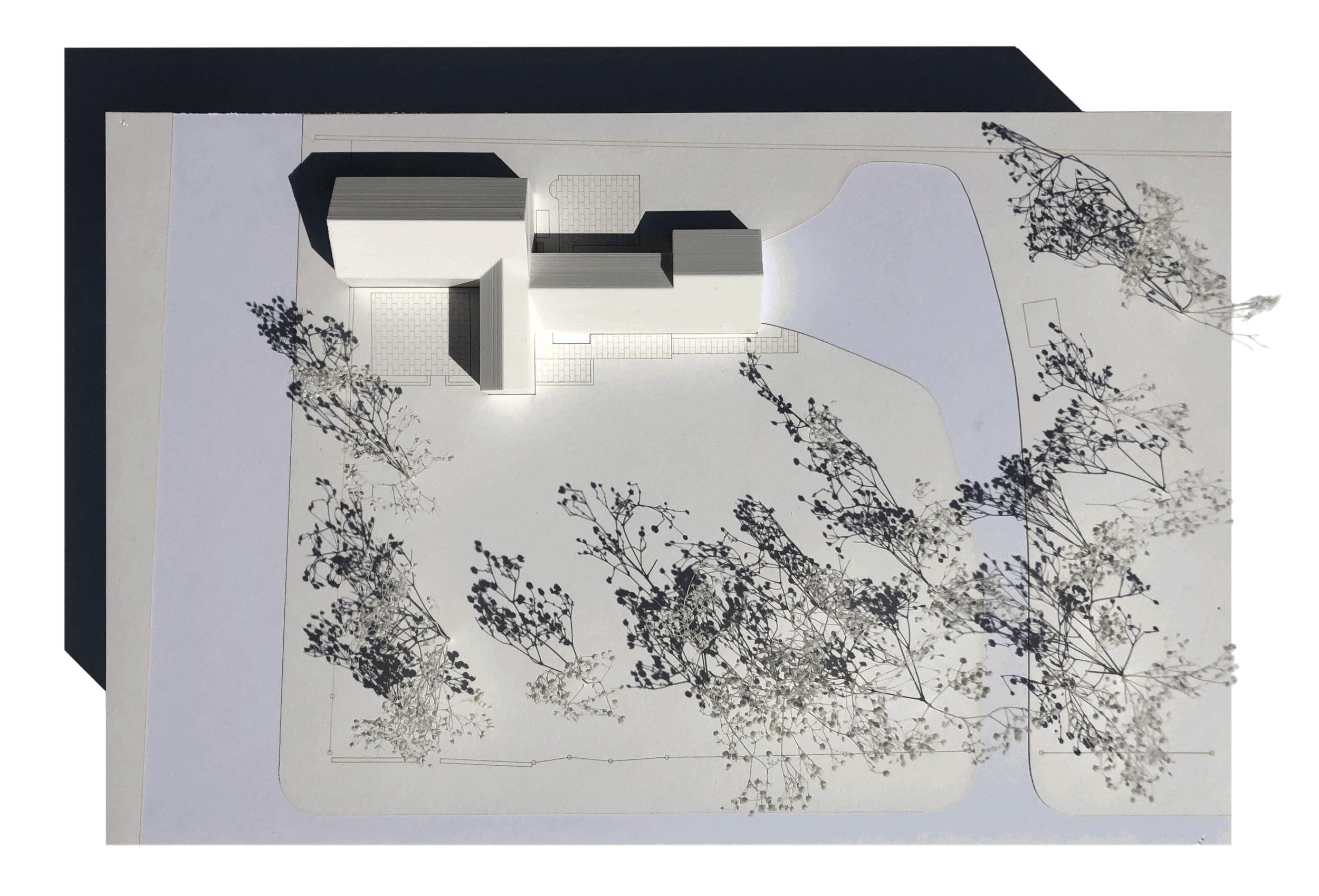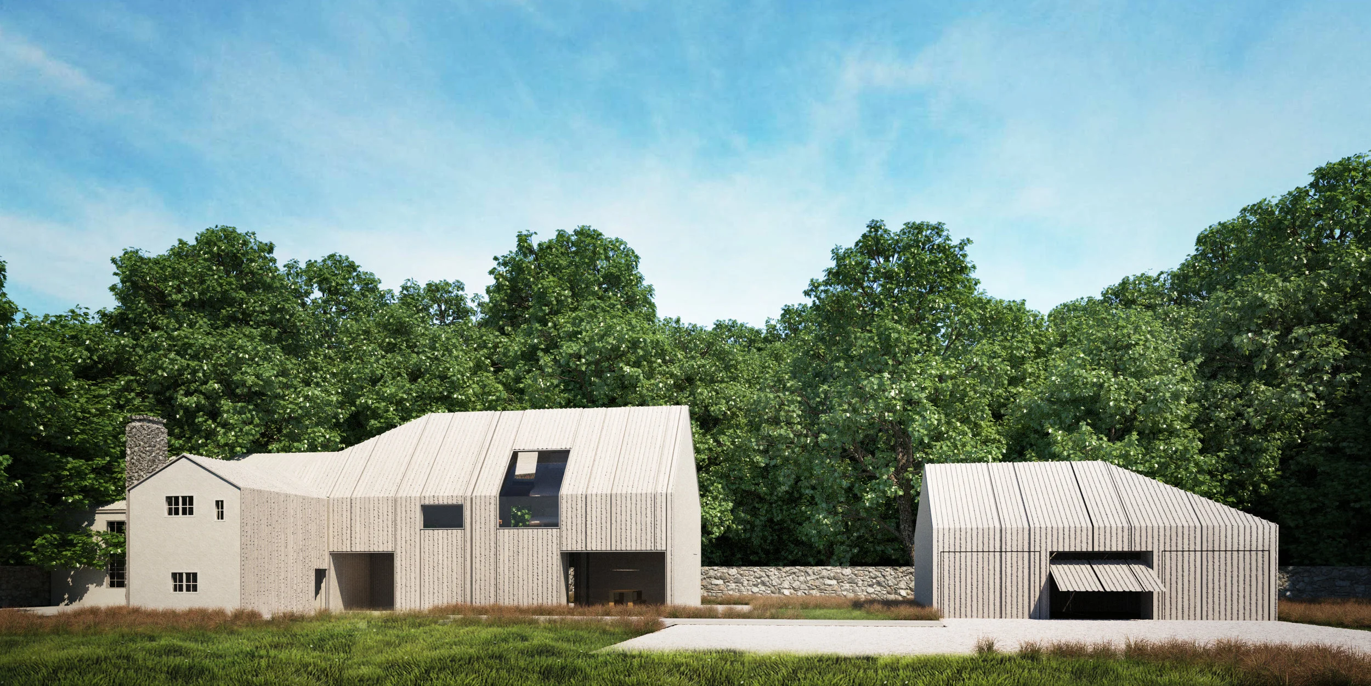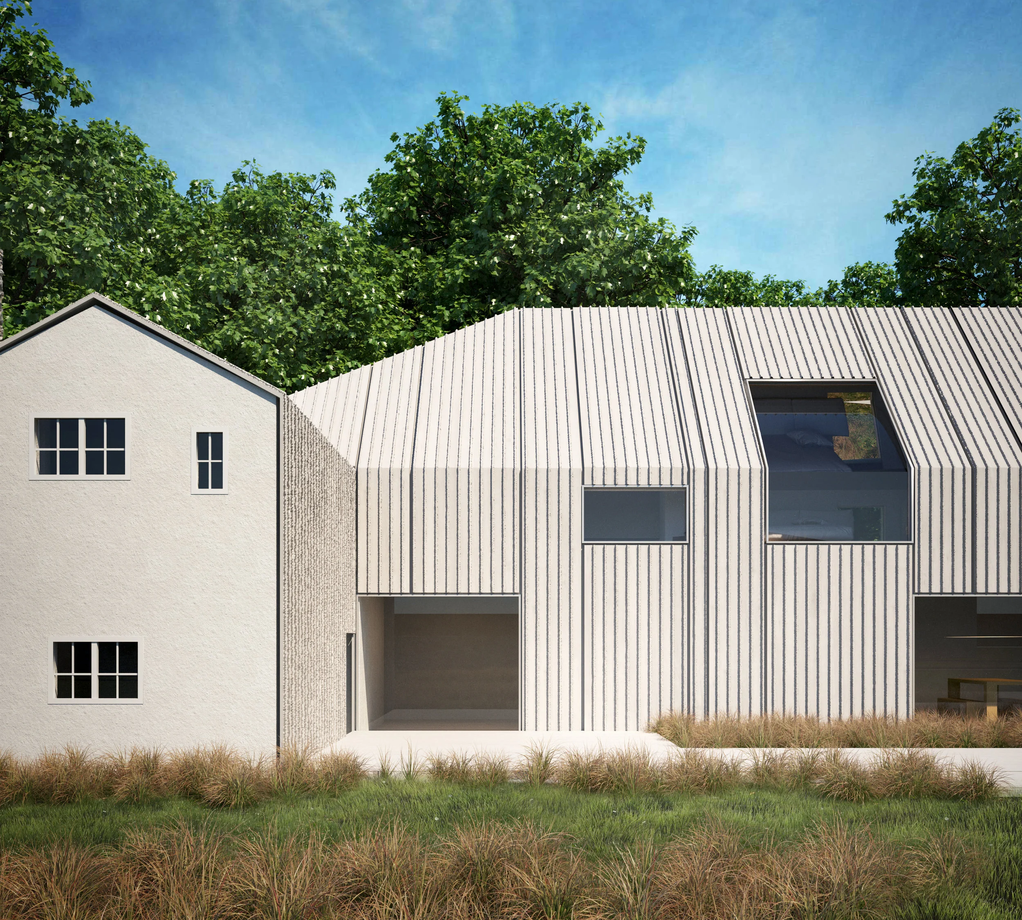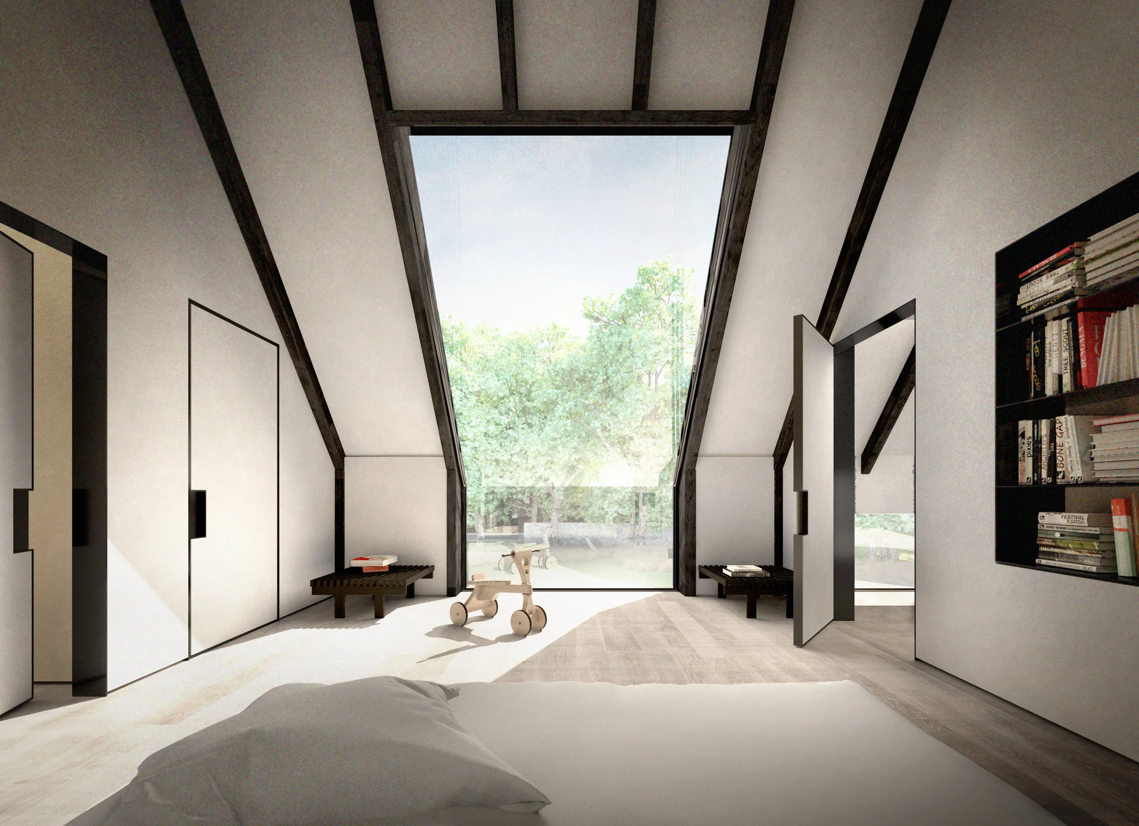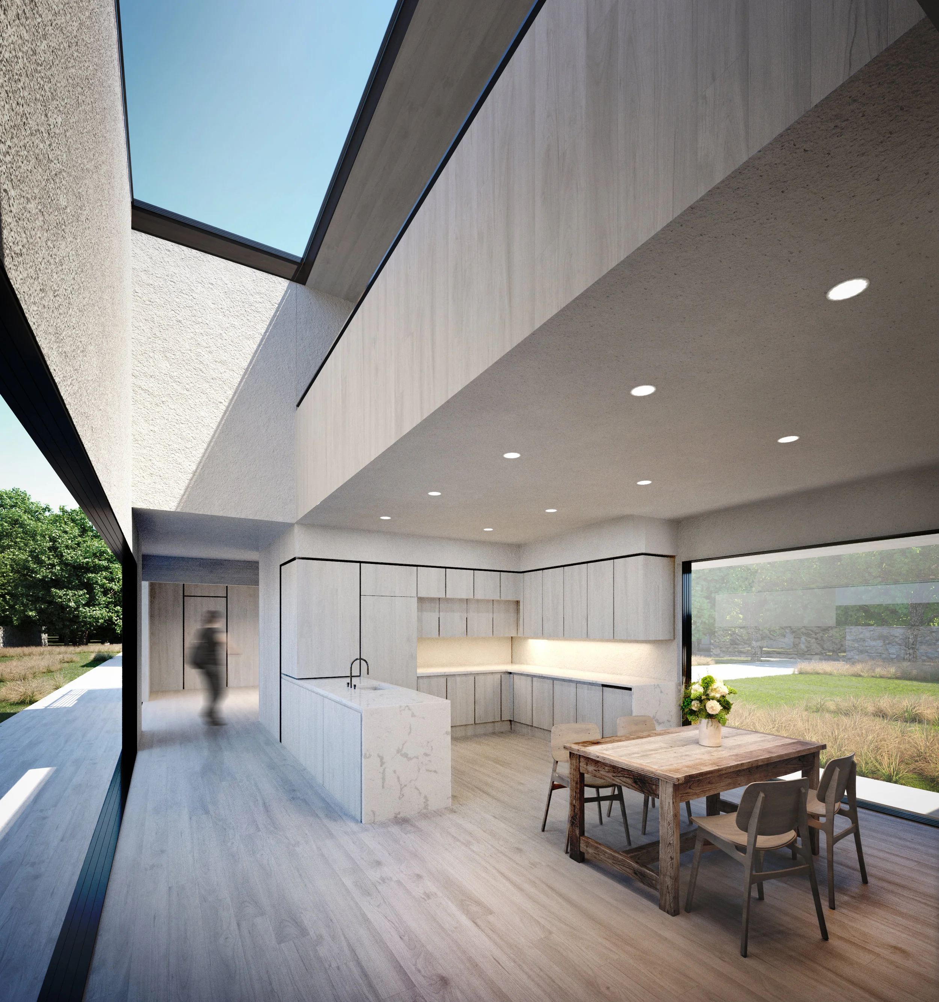DARIEN hOUSE
Location: Darien, Connecticut
Type: Residential - Single Family, Renovation and Ground Up Addition
Status: Design Development
Size: 3,500 SF
Client: Undisclosed
Team: Daniel Markiewicz, Miroslava Brooks
This project is for a ground up addition and renovation of a residence that includes a historic 19th century barn structure. The focus of the expansion included an investigation into hip-roof typologies that would bring the original house, the addition and the new detached garage into a cohesive whole.
The preliminary studies explored a variety of designs while keeping the original gabled-roof barn building intact. The clients were especially interested in creating a new master suite, clear main entry, separate three-car garage, and a more spacious eat-in-kitchen with lots of natural light; all of which were investigated through an array of options that tested the interior organization, overall placement of the buildings and various levels of impact to the existing structure.
The exterior is fashioned with custom standing-seam metal panels that allow the roof, exterior walls and overall form of existing and new volumes to be unified materially. Glazed openings were carefully composed to allow for entry, views and daylight to permeate the project.
Front Facade View
Facade Close-Up
Master Bedroom
Open Eat-In Kitchen
Physical Study Models

